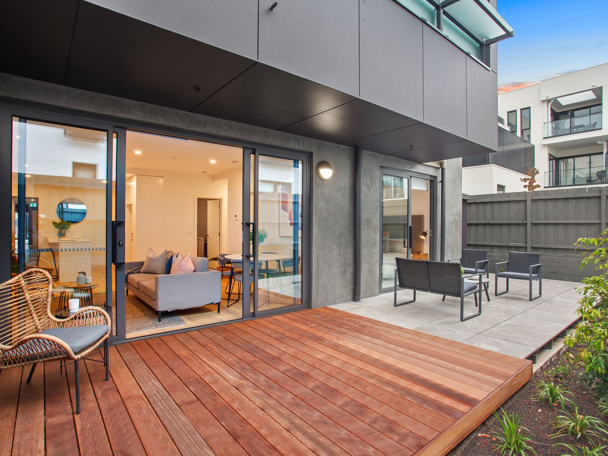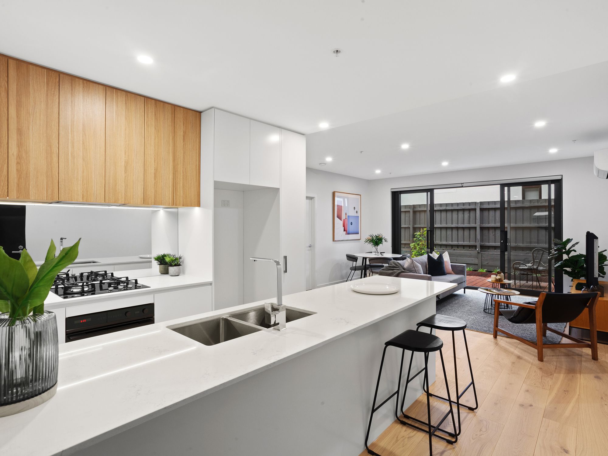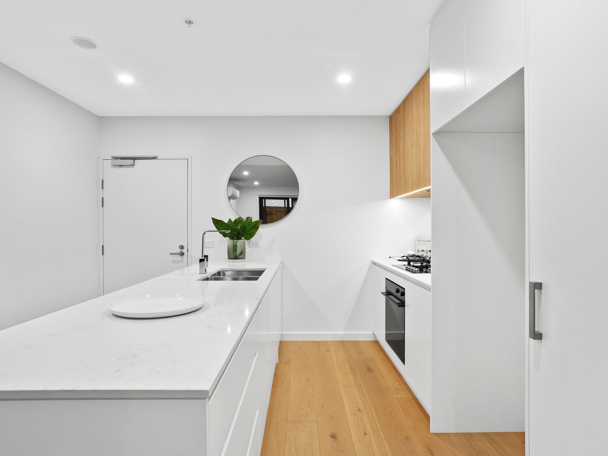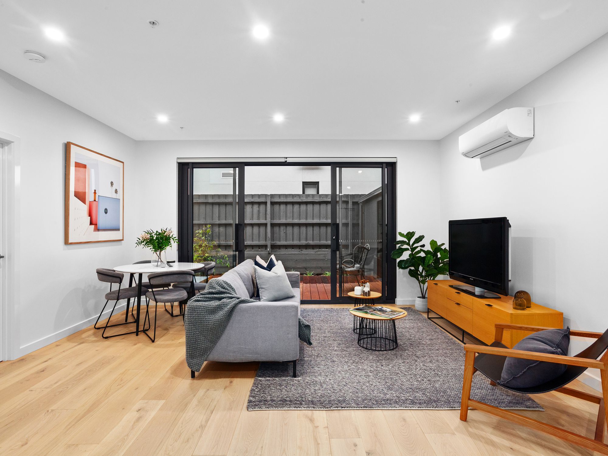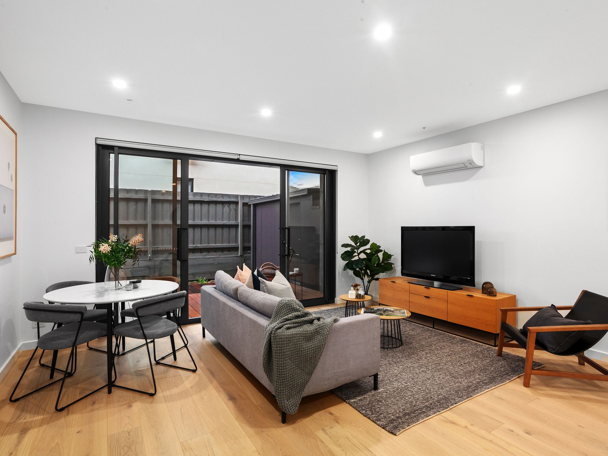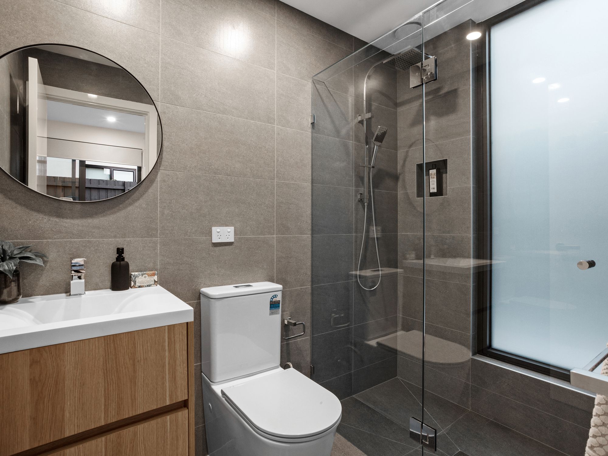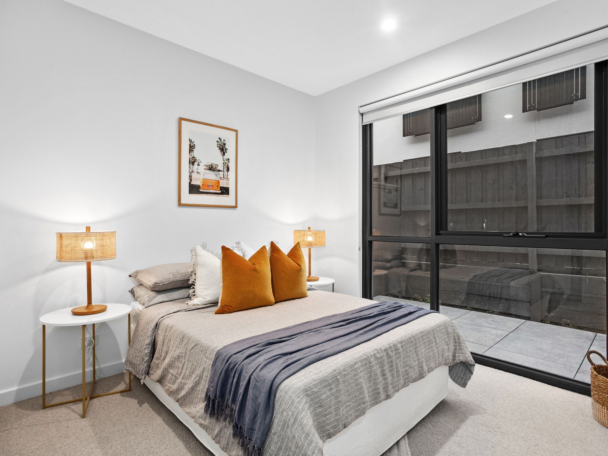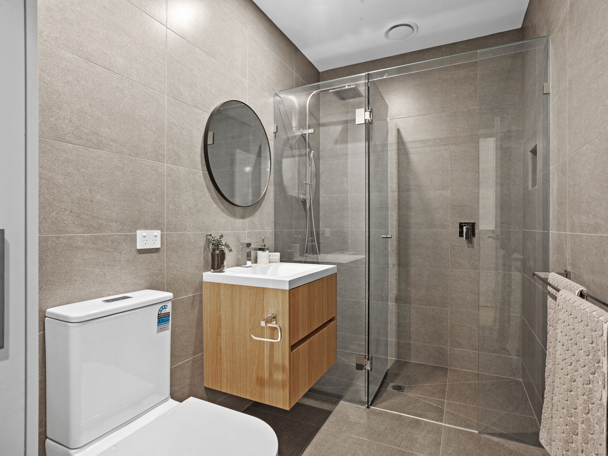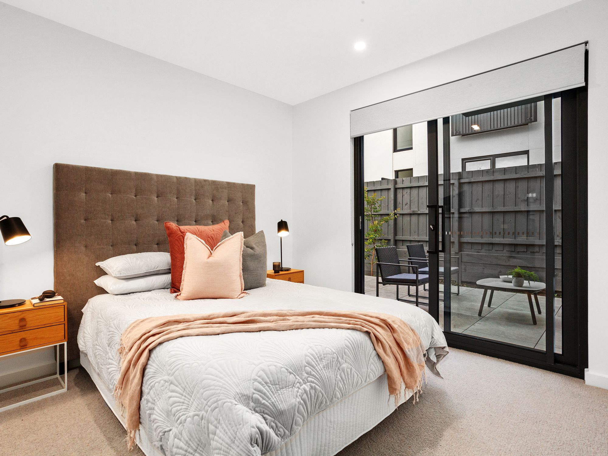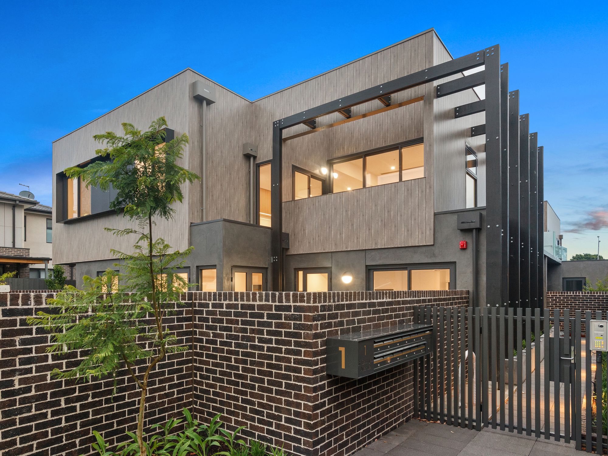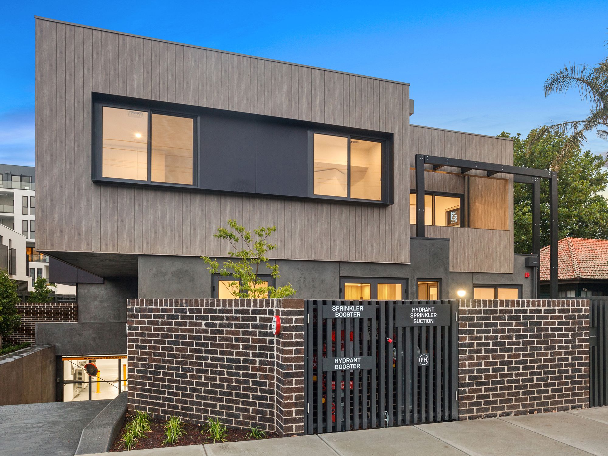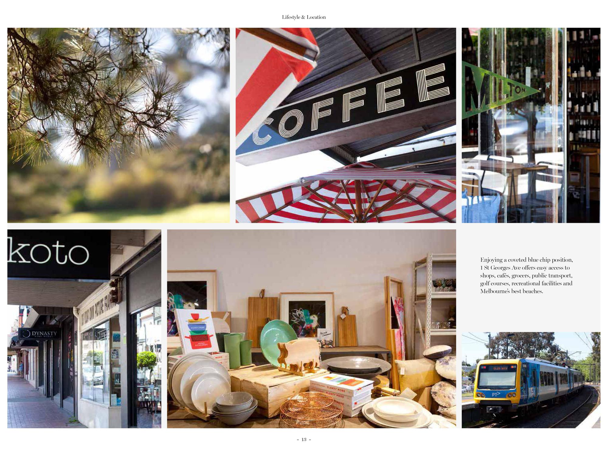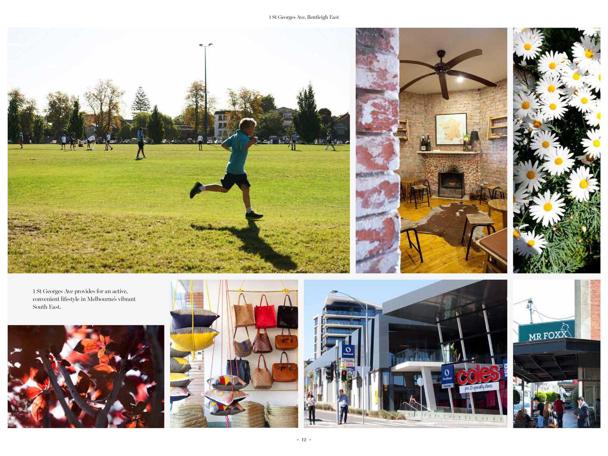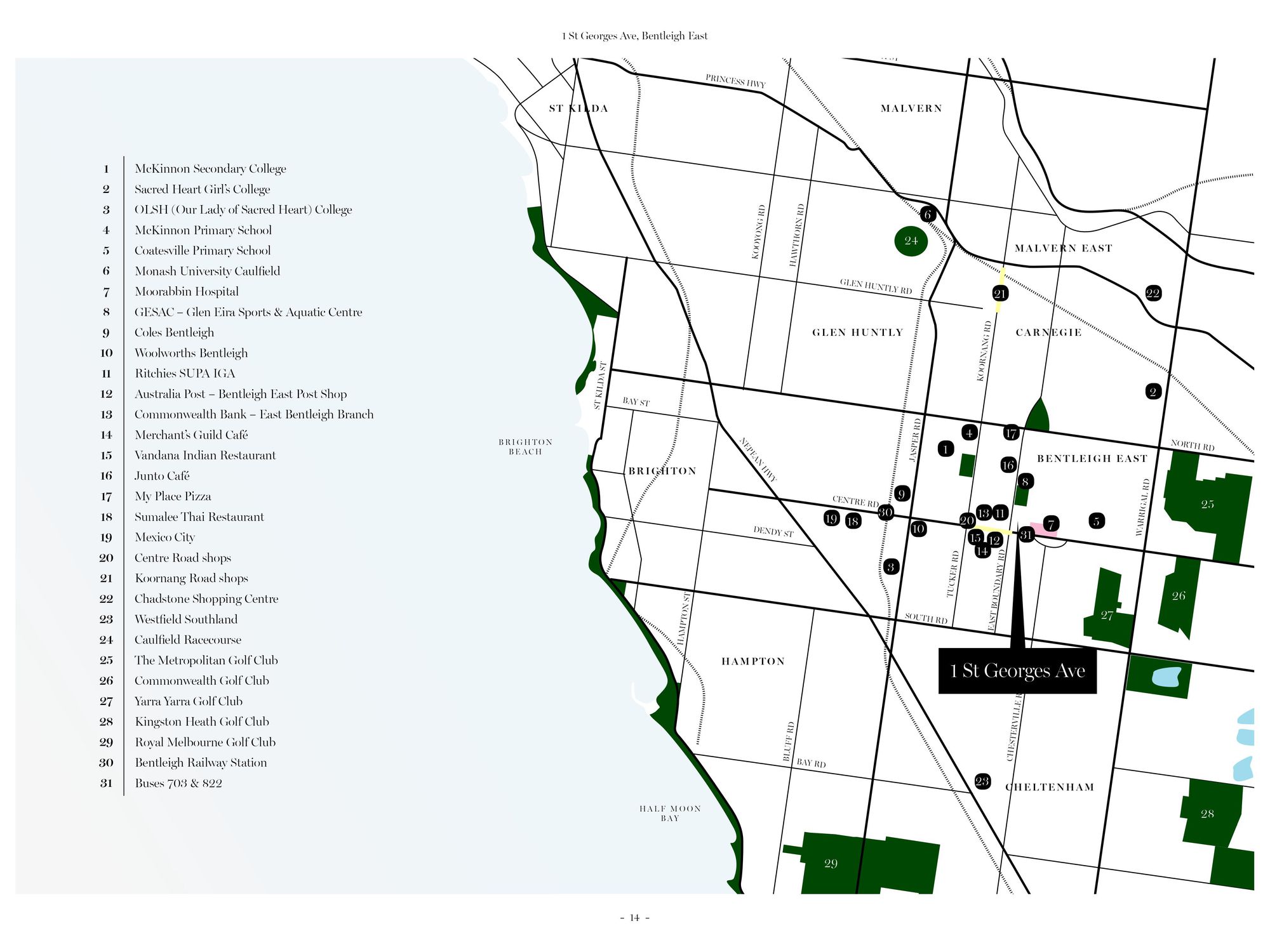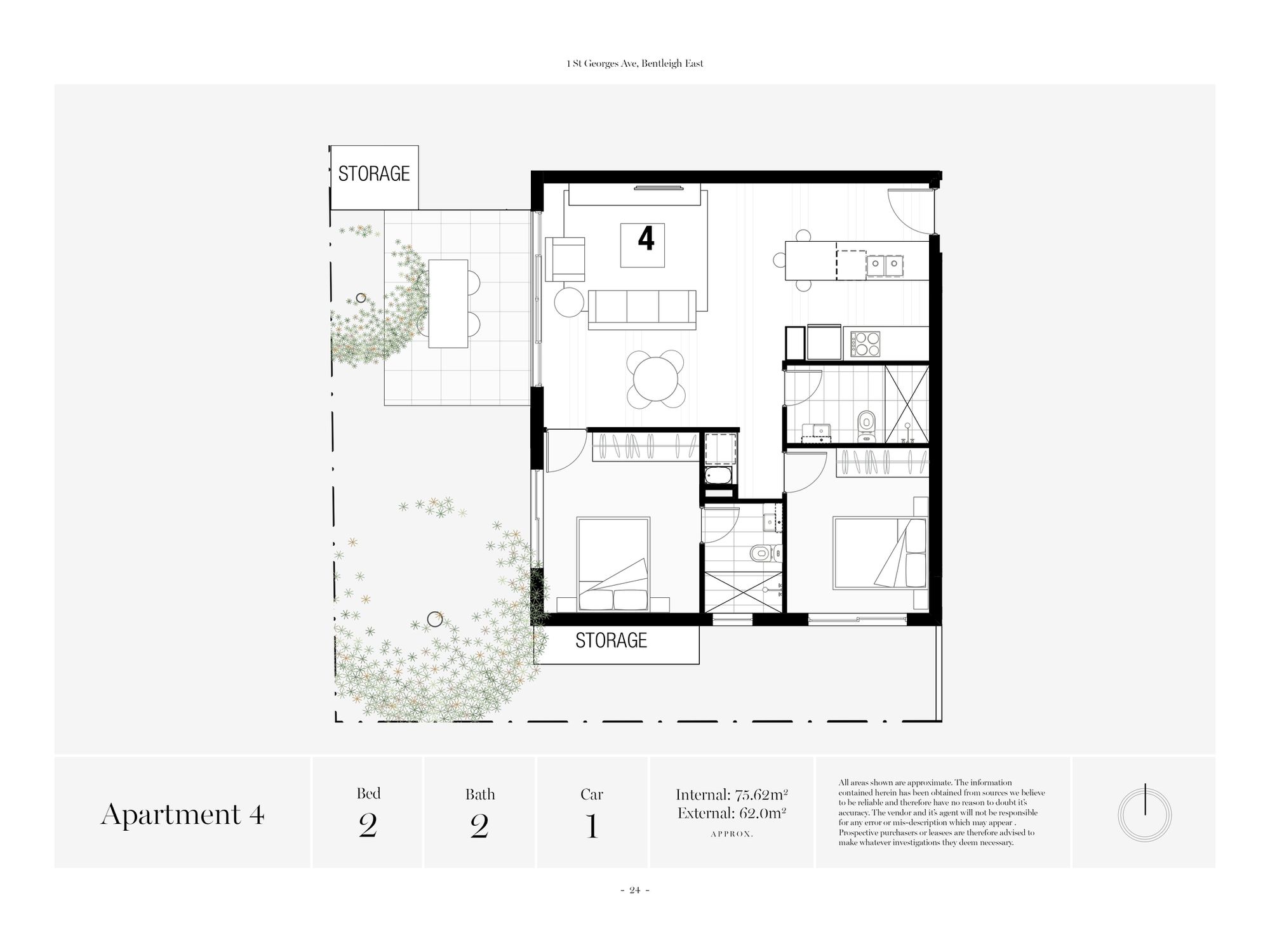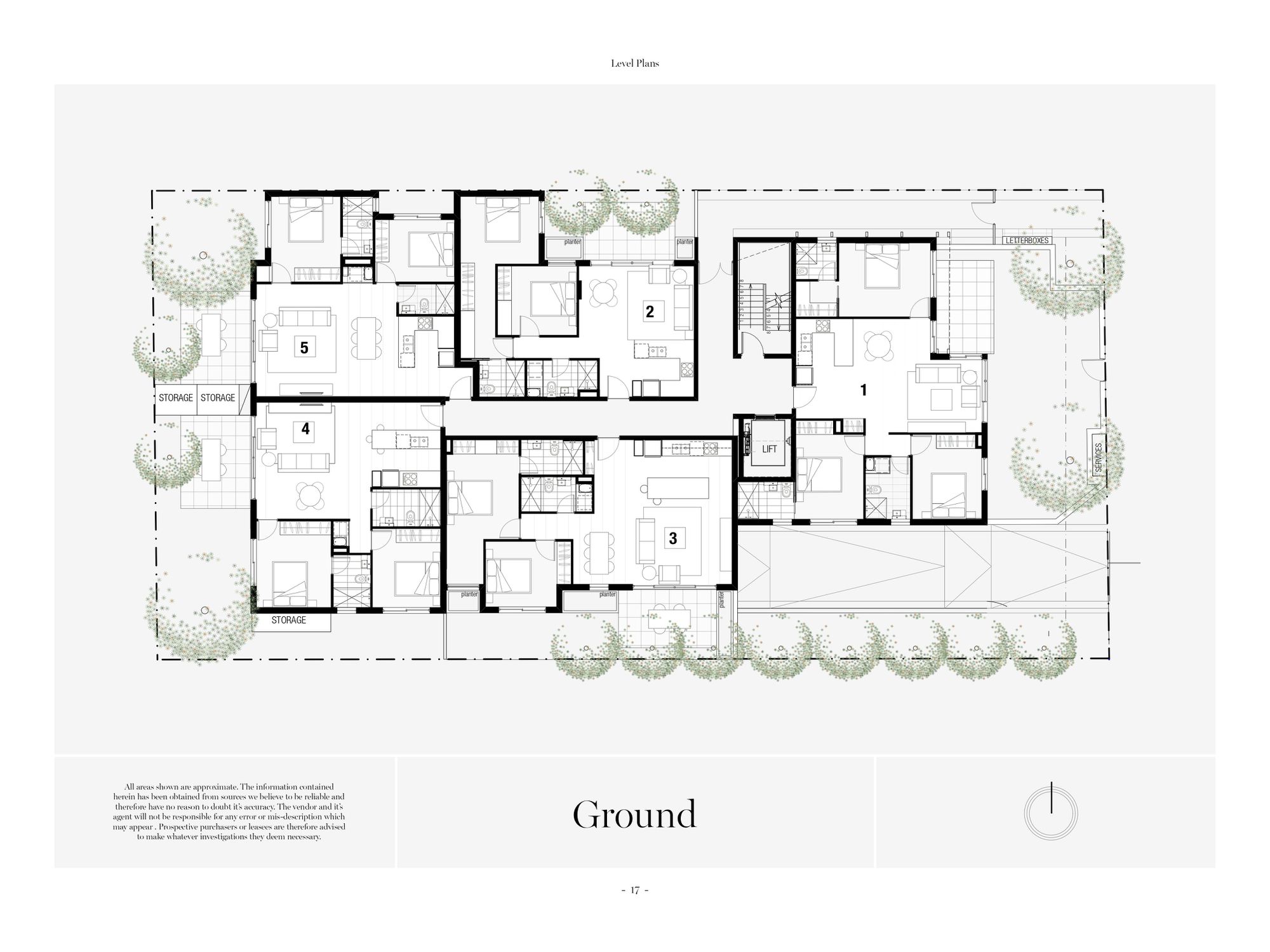Comprising of just 12 boutique apartments tucked away in a quiet tree-lined street, 1 St Georges Ave offers modern architecturally designed apartment living inside and out that exudes warmth and style.
Unique Features of Apartment 4
• Galley style Kitchen with Carrara stone and mirror splashback
• Fisher & Paykel kitchen appliances (600mm wall oven, black ceramic glass gas four-burner with Integrated rangehood and dishwasher)
• Master bedroom with En-suite and sliding door access to the courtyard
• Both bedrooms with BIR
• Large 62sqm wrap around North/West facing Courtyard with Two extra storage Sheds
Perkins Architects have collaborated with John Patrick Landscape Architects to ensure the building’s earthy tones of timber cladding and grey stucco render blend in seamlessly with the natural environment.
Spacious, contemporary kitchen with Fisher & Paykel appliances offer natural textures, a fresh colour, palette, and quality fixtures and fittings to give a superior finish throughout. Each Kitchen has a different layout either Galley style see floor plans.
Modern elegant bathrooms with double shower units, quality tiles, fixtures and fittings continue the theme of natural textures and clean lines throughout the dwelling. Offering plenty of storage is an innovative way to provide amenity and space in each apartment.
The courtyard opens up generous living areas to an abundance of natural light and fresh air. The apartment has its own European laundry, basement parking with stackers, storage cage and bicycle rack.
Enjoying a coveted blue-chip position, 1 St Georges Ave offers easy access to shops, cafes, grocers, public transport, recreational facilities and Melbournes best beaches.
Features
- Air Conditioning
- Reverse Cycle Air Conditioning
- Courtyard
- Fully Fenced
- Outdoor Entertainment Area
- Secure Parking
- Built-in Wardrobes
- Dishwasher
- Floorboards
- Intercom


